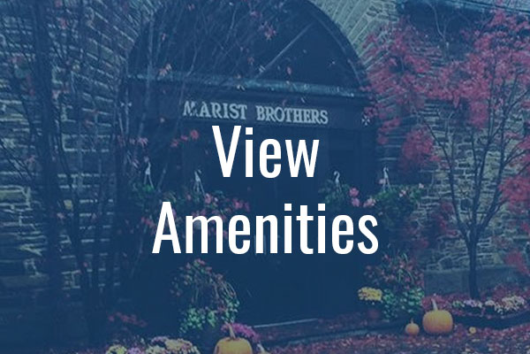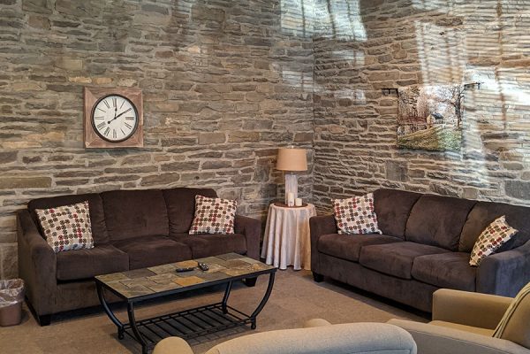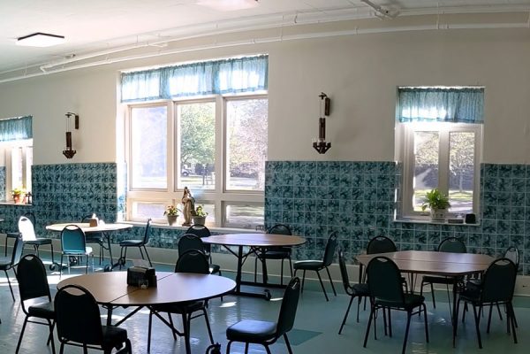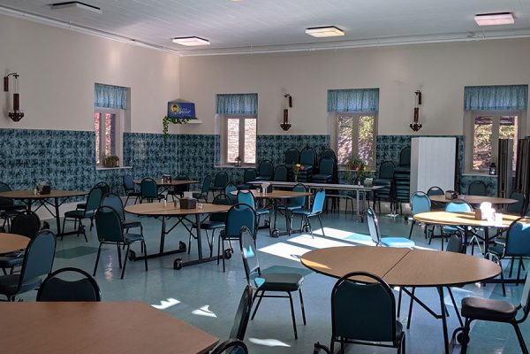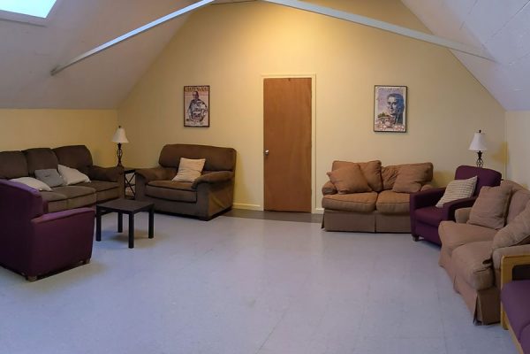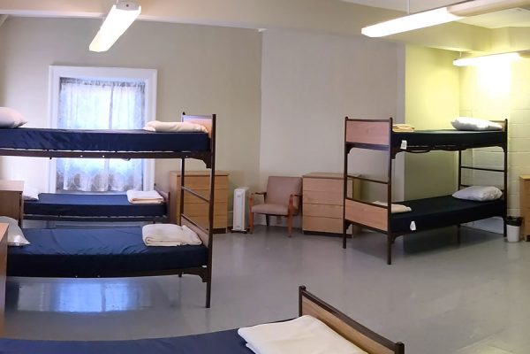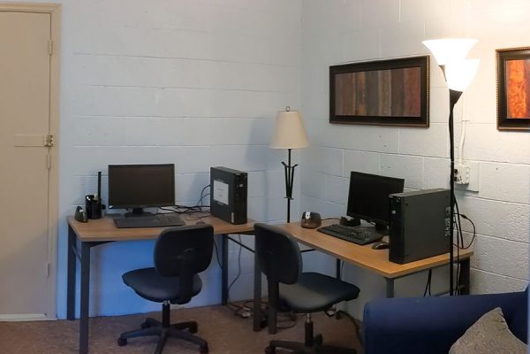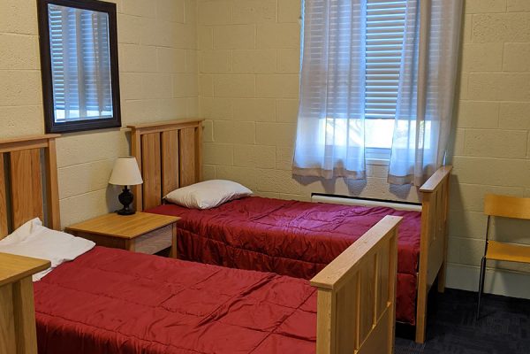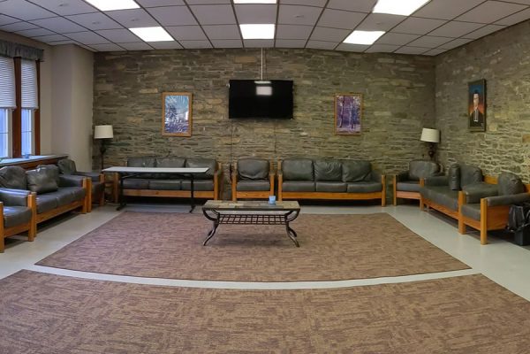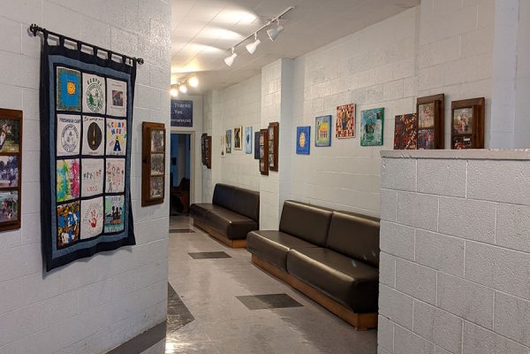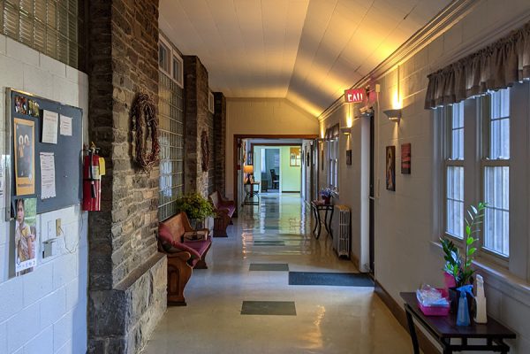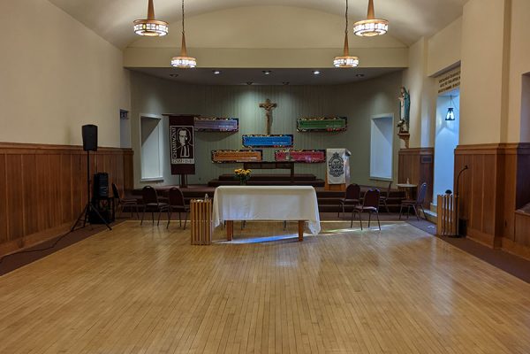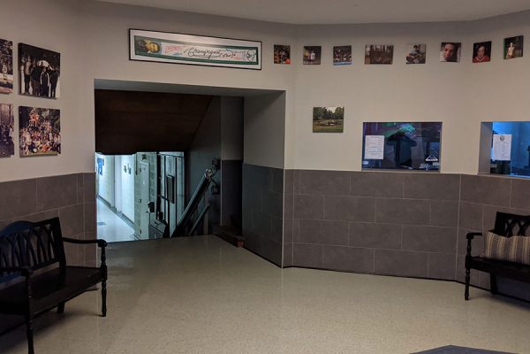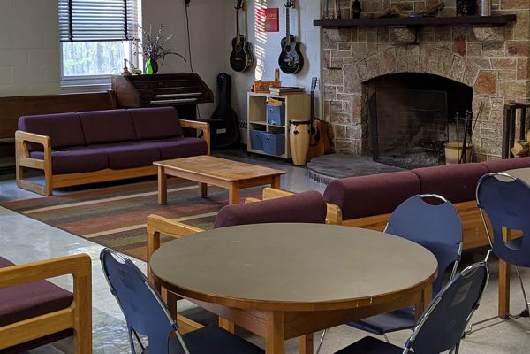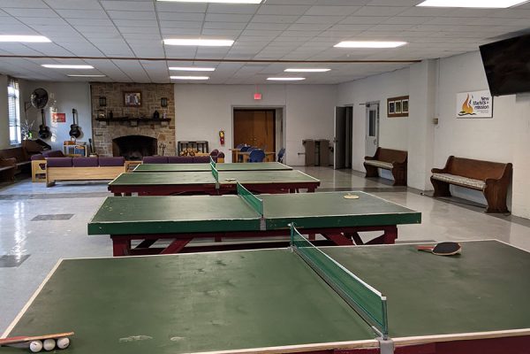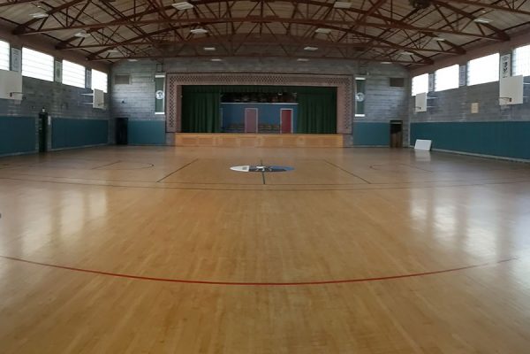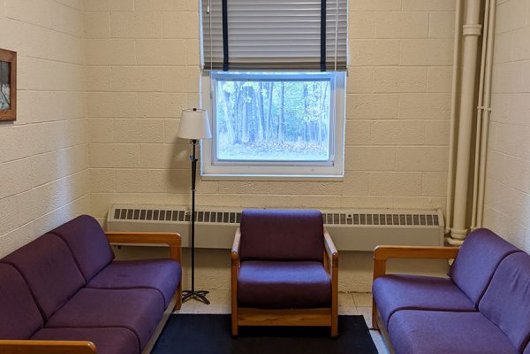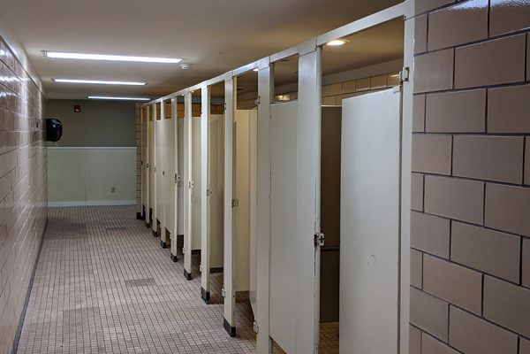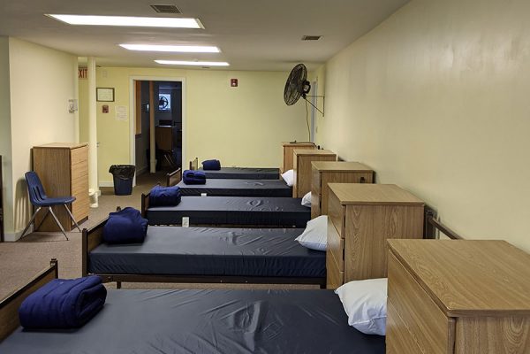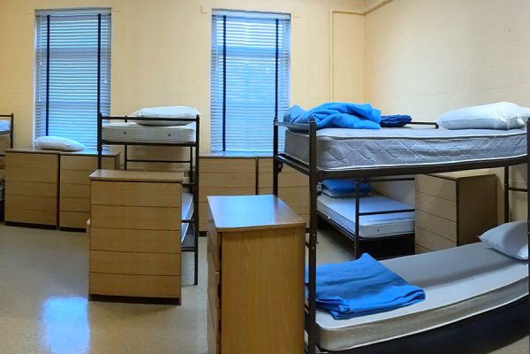Our Main Retreat House is available for both programs run by our team or facility rentals. This house holds upwards of 120 and includes our Chapel, Gym, Rec Room, Small Conference room, Dinning Hall and Dormitories. A list of sleeping spaces and breakout rooms are below.
Meals are provided by our Head Chef Henry Miller a sample Menu is below. If there are any food allergies or issues please make us aware prior to your arrival.
Our Facility
Under The Clock
Our latest addition to our main retreat house, the Under the Clock area has 3 bedrooms and a full bathroom on its own private hallway. The master bedroom has a queen-sized bed, while the smaller rooms have twins. There is also a spacious and very cozy sitting room, good for personal reflection, small gatherings, or as a small group room on a retreat.
The Classrooms
Our four classrooms each have 14 beds, with 6 sets of bunk beds and two single beds. The rooms are on an L-shaped hallway above the kitchen and dining room. The classrooms have one proctor’s room, closed off with it’s own single bed, as well as a shower area with 16 stalls, and a bathroom area with 7 stalls.
The Rock Room
One of the centerpieces of the MBCE, this gathering space will hold upwards of 30 people, especially if you’re willing to sit on the floor. It’s great for small or large groups, and has pieces of our camp and retreat history adorning the walls, as well as images from the first days of the brothers on our beautiful property. There is also a 60” smart TV with HDMI hookups available.
The Chapel
The soul of the main retreat house. Used for masses, communion services, and prayer times, the chapel is not, however, limited to traditional worship. It is also a place of silly songs, large group gatherings, small groups, games, workshops, and is home-base for the summer camps. It holds 212 people.
The Rec Hall
It might not be EVERYONE’S favorite room, but there is something for all 98 people that it can hold! Two pool tables, 4 ping pong tables, foosball, Nok hockey, and other games galore! We have a brand new 70” smart TV, as well as a brand new deck and sitting area outside the Rec Hall. There is a fireplace sitting area, and our very own music corner, complete with organ, guitars, and lots of percussion instruments.
The Dorms
Two large sleeping areas, each with 58 beds and 16 sinks, as well as a proctor room. The dorms and their respective bathrooms and showers are connected by a door, but the doors can and often are locked in order to separate the two areas.
Dorm A – comes with 8 showers and 13 bathroom stalls, as well as 3 additional sinks.
Dorm B – comes with 18 showers, 16 bathroom stalls, and 7 additional sinks
The Lofts
Similar to the dorms, these are two large sleeping areas (14 beds) that can be joined or can be separated by a locked door. Each side has a proctor’s sleeping room and a proctor’s bathroom with a shower. The bathrooms and showers for side A and side B of the loft correspond to the Dorm bathrooms and showers.

